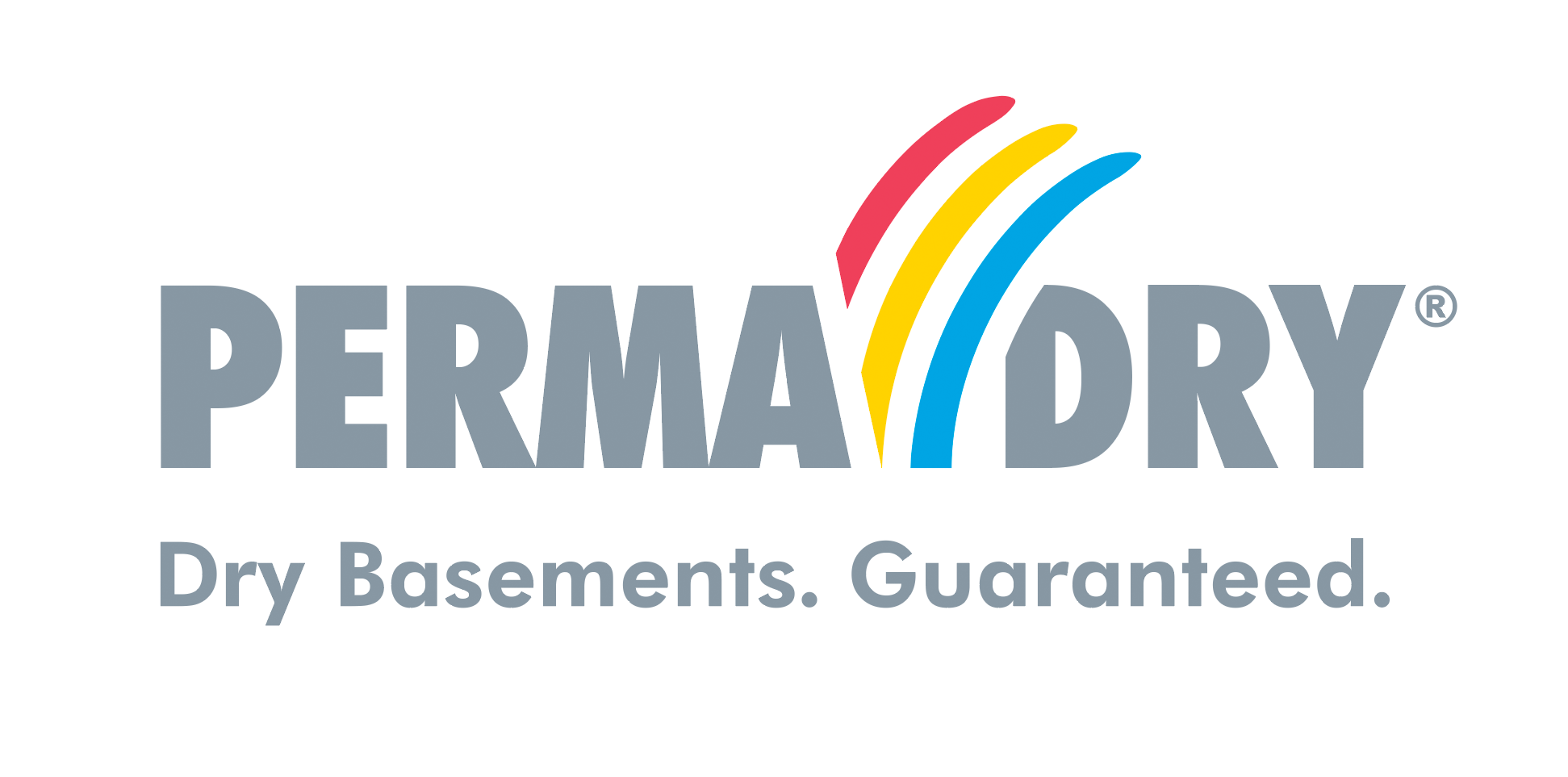In many urban areas, homeowners face the challenge of maximizing their living space while preserving their yard and outdoor areas. Whether your family is growing, you need a dedicated homeoffice, or you’re looking to create a rental suite for additional income, expanding your home can seem like a costly and complex endeavor. One of the most efficient and budget-friendly solutions is basement lowering. This process not only increases the usable square footage of your home but also enhances its comfort, privacy, and long-term value. By transforming an under-utilized basement into a functional and inviting living space, you can significantly improve your home’s practicality and market appeal.
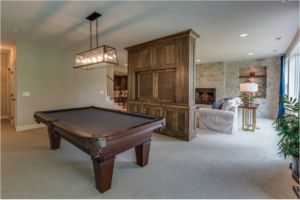
A Cost-Effective Alternative to an Addition
When compared to a traditional home addition, basement lowering and waterproofing followed by finishing the basement can sometimes be achieved at about half the cost of an addition, raising the house, or building up. Building upward or outward can require extensive structural modifications, zoning approvals, and costly materials. By contrast, lowering an existing basement can provide the same square footage increase without the need for major above-ground alterations. This makes it a smart investment for homeowners looking to maximize their space without breaking the bank.
Adding a Secondary Suite or Basement Apartment
One of the most practical applications of a basement lowering project is the creation of a legal secondary suite or basement apartment. This added space can serve as a rental unit, generating extra income, or provide a comfortable and private living area for extended family members.
Government programs, such as the Nova Scotia Secondary and Backyard Suite Incentive Program (learn more), offer financial assistance to homeowners who wish to build legal secondary suites. By taking advantage of such initiatives, homeowners can offset renovation costs while increasing their property value and contributing to the availability of affordable housing.
The Basement Lowering Process
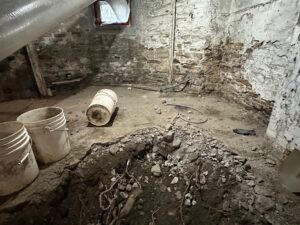
Excavation and Underpinning
Basement lowering involves digging out the existing floor and sub-soils to create additional headroom. The foundation walls must the
n be underpinned to maintain structural integrity. There are various types of underpinning methods, including:
- Traditional underpinning – Sequentially excavating sections under the foundation and filling them with concrete to lower the footing.
- Bench underpinning – A method that involves extending the foundation wall inward, creating a ledge.
- Cantilever underpinning – A more advanced technique that extends support beyond the existing footprint of the foundation.
Drainage and Waterproofing
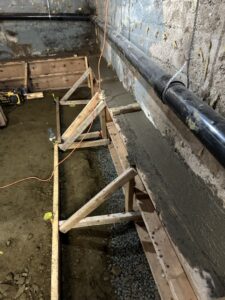
Lowering the basement floor increases the risk of flooding due to hydrostatic pressure (learn more). To mitigate this, we install our PERMA-DRAIN and PERMA-PUMP Systems. PERMA-DRAIN collects groundwater beneath the floor, while PERMA-PUMP directs it safely away from the foundation.
For added protection, we recommend the PERMA-SAFE Battery-Powered Emergency Back-Up Sump Pump, ensuring drainage continues during power outages or pump failures. These integrated solutions keep your basement dry and secure for years to come.
Vapor Barrier and Insulation
Before pouring the new concrete floor, we incorporate a heavy vapor retarder to prevent moisture and sub-soils gases, specifically radon, from migrating up through the slab, helping to keep the basement dry and comfortable. Many homeowners also choose to add 50mm of XPS insulation beneath the concrete for enhanced warmth and energy efficiency, reducing heat loss and improving overall comfort.
Radon Mitigation System
To ensure a safe and healthy indoor environment, we almost always incorporate a radon mitigation system into our basement lowering projects. Radon is a naturally occurring gas that can accumulate in basements, posing a health risk. By implementing proper ventilation and mitigation techniques, we can significantly reduce radon levels and improve air quality.
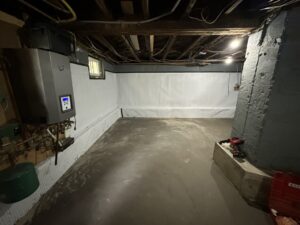
New Concrete Floor with Additional Comfort Features
Once the excavation and drainage systems are in place, a new concrete floor is poured. Many homeowners opt to integrate in-floor heating for added warmth and energy efficiency. This creates a cozy and comfortable environment, especially in colder climates.
Some homeowners choose to use the concrete itself as a finished flooring option, enhancing its appearance with diamond polishing to achieve a sleek and modern aesthetic.
Transform Your Basement into a Functional Living Space
Basement lowering is an excellent solution for homeowners looking to enhance their living space, increase property value, and potentially generate rental income. Whether for a personal retreat, home expansion, or secondary suite, this innovative renovation method offers a cost-effective way to achieve your home improvement goals.
If you’re considering a basement lowering project, reach out to us to explore your options and start unlocking your home’s hidden potential today!
